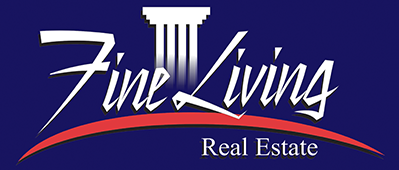
For Sale: Exceptional Property – 2 Houses for the Price of One!
Discover a unique opportunity with this versatile property featuring two beautifully maintained houses!
Main House: This charming residence boasts 3 spacious bedrooms and a full bathroom, perfect for family living. The large kitchen seamlessly flows into the open-plan lounge and dining area, creating a welcoming space for entertaining. Enjoy the convenience of a single garage with direct access to the house, plus a borehole (not equipped) and a double carport for additional parking.
Second House: Ideal for guests, family, or rental income, this cozy home offers 2 generous bedrooms and a full bathroom. The large open-plan kitchen, lounge, and dining area are perfect for relaxed living. Enjoy direct access to the double garage, complete with washing machine connections, and your own private yard.
Additional features include a separate storage room with a staff toilet accessible from both yards, burglar bars, safety gates, and an alarm system with exterior beams for added security.
This well-maintained property is perfect for families seeking space or investors looking for a lucrative opportunity. Don’t miss out, schedule your viewing today!









































